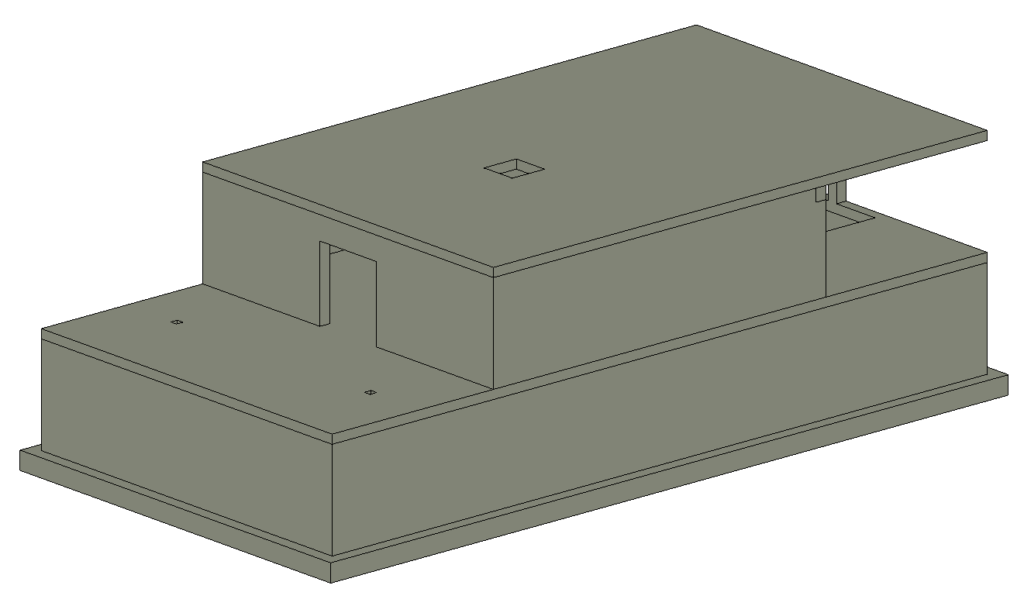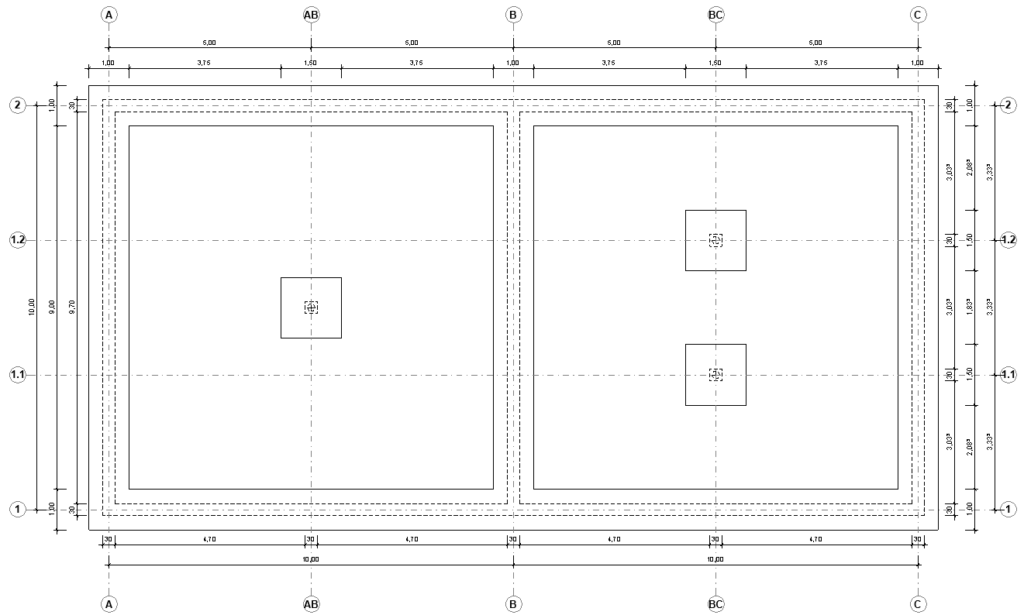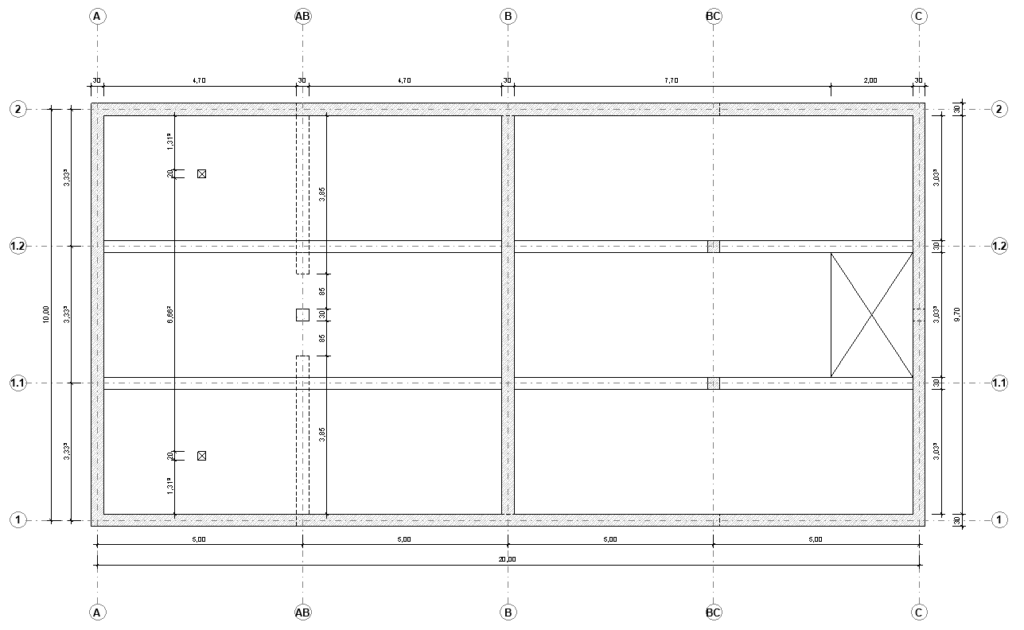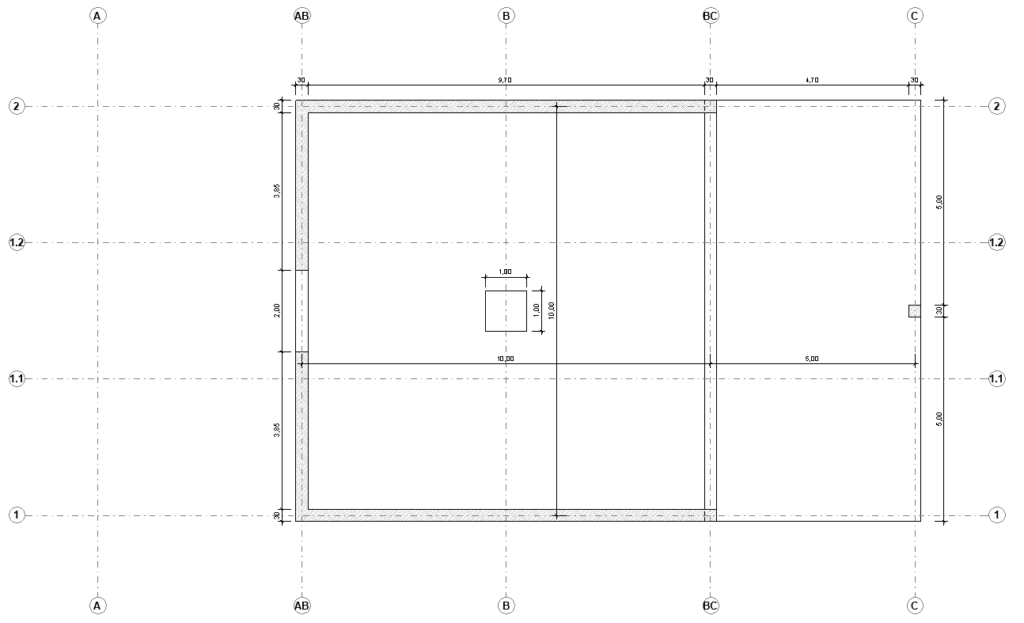SOFiSTiK Analysis+Design for Revit Getting Started Tutorial
SOFiSTiK AG published a new getting-started tutorial on the BIM workflow in Revit and SOFiSTiK.
The online tutorial focuses on the structural analysis and the design of a reinforced concrete structure, and you will learn about the workflow within SOFiSTiK Analysis + Design for Revit 2021.
A huge Thank You to Xavier Martin, who put this course together.
Curriculum: Reinforced Building in Autodesk Revit
What will you learn
Over the course of this training, we will first look at
- How to prepare the Revit project so that we can turn it into a calculation model.
- However, unlike with other calculation software, we will use the existing information of the BIM model to save time. Indeed, we want to avoid starting from scratch and instead use the existing model to jump-start our work.
- We will also prepare several models, one for global analysis, and others focusing on parts of the project.
- Once these models are ready, we will make our calculation
- on one side with both linear and staged analyses
- while on the other side we will use our 2D local models to perform a vertical load takedown.
- With these results, we will design the various concrete elements and calculate their reinforcements.
- Then we will go through all these results
- checking them visually
- and making them available to other people.
- Finally, we will talk about all the resources and material available to help you manage the software and your project.
Introduction
This tutorial deals with a reinforced concrete building modelled in Revit. The main object of this tutorials is to present the BIM workflow.
Installation & Licensing
Find out how which program to install and how to get a trial license.
Using Revit’s analytical model
What are the basic things you need to know about Revit before starting to use SOFiSTiK’s plugin.
Training example
This training is based on a simple 2 storeys concrete structure, each floor supported by walls and columns and stiffened by beams.

Ground Floor Plan:

Floor Plan – Level 1:

Floor Plan – Level 2:

Preparing the Model
Before performing calculation, it is important to correctly prepare the Revit model.
Geometrical Properties
Calculation Properties
Analysis
3D Linear Analysis
Analysis of the global model.
2D Linear Analysis
Load take-down and analysis of 2D models of the project’s levels.
3D Staged Analysis
Analysis of the construction stages on the 3d model.
Concrete Design
General settings
Setting the project for the design of concrete elements.
Column design
Design of concrete columns.
Beam design
Design of multi-span concrete beams.
Slab design
Design of concrete slabs.
Results
Manage and display the results of the analyses and designs.
Help
How to manage problems and find further information.
Conclusion
Download the Project Files
Project Files Analysis and Design in Revit Getting Started Course
