Integration Between Calculation Modelling & Building Information Modelling
Written and presented at the SOFiSTiK Seminar 2018 by:
Dipl.-Ing. Andrey Yashanov | LLC “APEX project bureau”
Dipl.-Ing. Alaaeldin Mansour MSc | LLC “APEX project bureau”
Summary:
For a projects company, which plans to transfer its design & justification of the structures systems into BIM technology, it is worthwhile to think about using the capabilities of SOFiSTiK to build an intra-corporate automated line of structural design calculation. In addition, the use of SOFiSTiK enables most companies’ designers who solve individual problems to depend completely on it as a single FE package instead of replacing it with a huge number of programs for different problems types.
Wide calculation capabilities, means of automation and localization to building specifications in Russia, gives great recommendations for SOFiSTiK software complex, which successfully solves enough sophisticated problems in a single computational model such as a “soil-structure interaction” model.
At the same time, SOFiSTiK is a convenient solution for BIM, which makes it possible to use data directly & efficiently from Autodesk® Revit® at the stage of design calculation and geotechnical analysis. Furthermore, in solving detailed design issues.
Thanks to the automation of frequently used building design calculations and reliable data storage system in SOFiSTiK Data-Bases, the structural engineering & design department managed to create a harmonious system of design substantiations organization for structural solutions, operating on the principle of a conveyor. Using SOFiSTiK provides us with design solutions quality improvement within work processing acceleration, which in the end allows us confidently to offer our engineering services to the demanding customers in the presence of even complex non-ordinary technical conditions of the project and to prove their correctness.
For a structural design engineer, SOFiSTiK is an advanced tool for quick & qualitative different kind of engineering tasks solution.
APEX Project Bureau is a new and creative company that provides quality services in the field of building-integrated design since concept development and up till the production of working documentation. The company’s portfolio of projects includes unique residential complexes, large industrial facilities and iconic public buildings. Each project is individual and detailed with BIM technology. Cooperating with the world’s largest design organizations, APEX offers effective and thought-out solutions, developed with a long-term perspective for technology. Currently, our team consists of more than 354 employees that currently working on 32 open projects, 24 projects are under construction.
1 | Common tasks in SOFiSTiK
Among the popular tasks in structural engineering, those ones often most met while designing common structures. These include Structural static analysis & soil calculation, modal & spectral analysis and structural elements strength checks & calculations. The main reasons for choosing SOFiSTiK in APEX Project Bureau as a solution system of such problems are; the convenience of its use locally in Russia & how it powerfully adapts structural design specifications in the Russian Federation.
SOFiSTiK is considered as an ideal variant to apply for “Blitz calculations” when it is needed to consider a variety of available design solutions options for the sake of finding the most optimal one.
During the design process when changes of proposals & ideas are in a non-stop regime, an engineer can rely on SOFiSTiK for a quick working-out featuring the results live-update. For example, while designing residential buildings of monolithic concrete; the layout of loads, bearing walls, pylons and columns often changes, contours of floors are edited, holes are added and adjusted. Working in SOFiSTiK enables a structural engineer to handle such changes easily, without turning to that hard way of model recreation; re-filling an enormous amount of dialogue boxes & functioning many other hundreds of commands. With SOFiSTiK; the mouse clicks record is always kept to the minimum. SOFiSTiK allows several arrangement variants of bearing structures at the same model, showing the difference between calculation results of each variant for the same elements.
One of the most popular tasks in SOFiSTiK is the building analysis integrally with its foundation system (especially & within different types of foundation). The solution to the common problem of “soil-structure interaction” is the correct determination of the deflections, nodal rotations, forces and stresses distribution among different structural elements. An obvious example of this idea, that R.C. project on Marshal Zakharov Street locates in the capital “Moscow” (Figure 1) on which a raft foundation over piles proceed with a total amount of about 2,500 piles. The structural part of foundations been analyzed using the elastic half-space foundations technique applying Boussinesq approximation via a SOFiSTiK module HASE.
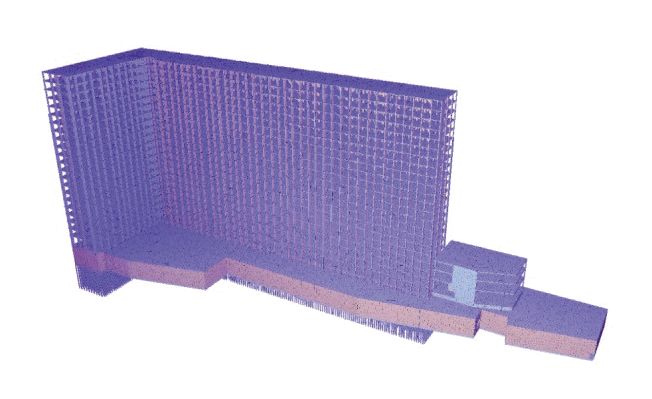
Besides, advanced geotechnical problems are also solved by subdividing the soil into finite elements with non-linear material models. A clear example on that, the Mora-Coulomb hardening soil model.
In APEX, these models are used to calculate the property side soil stability considering the influence of capital construction (high-rise structures) and how these structures affect each. Such studies usually proceeded on both flat & spatial setting phases.
In addition & when designing high-rise buildings, SOFiSTiK simply featuring other different tasks related to the accurate assignment of wind pressure on the structures. In buildings with low values of natural frequencies & oscillations, structural engineers obliged to investigate dynamic effects & wind calculation. This principle illustrated by the lateral stability modelling study made for the high-rise R.C. building “Kamushki” Nearby another R.C. tower “AVIA CITY” (Figure 2).
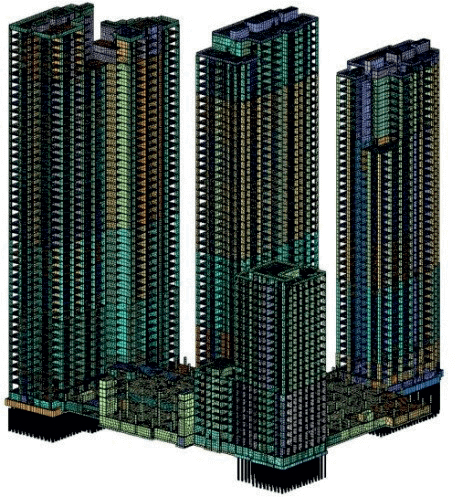
This is a case of two towers nearing each with a height exceeds 150m for both of them. With the aid of SOFiSTiK, a rapid reliable determination of the maximum horizontal drifting and acceleration of the higher floors out of wind effects.
In some projects, APEX Project Bureau Structural team have to handle flooring with large spans. An example of a composite project where R.C. and steel structures are used: the shopping mall & Transport hub at the Russian city “Salaryevo” (Figure 3). (Project area of about 300,000m2).
In this building, there is a cantilever of a 25m flight along a total length of 60m, covered with panelled steel trusses and other complicated steel configurations.
In the rehabilitation and expansion project of pulp and paper factory (the extension area exceeds 80,000m2), thanks to SOFiSTiK; the structure been analyzed taking into account the mobile crane loads. The interaction and co-working of the existing to the new structure also been well studied.
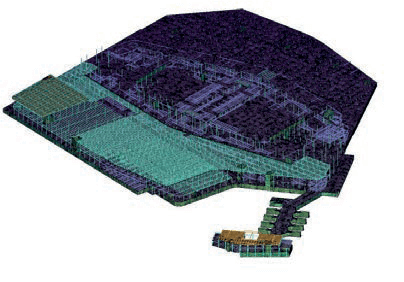
The experience of APEX Project Bureau shows that by optimizing design solutions, it is possible to reduce the construction cost significantly maintaining the necessary strength requirements & capacities of a structure. The rapidness & stability of calculation by SOFiSTiK enables us to make better use of design time focusing on optimization of design solutions instead of wasting time performing typical routine operations.
2 | Advanced tasks in SOFiSTiK
Among different reasons for choosing SOFiSTiK in APEX Project Bureau is the variety of calculation modules that the program provides a wide range of design analysis capabilities.
In several projects, the DOLFYN module is actively in use performing a numerical analysis of the wind tunnel simulation categorized under (Computational Fluid Dynamics (CFD)). Simulations are carried out for individual structures as well as for complete residential regions in overall scale. A phased analysis of the calculation results from laminar, stationary and turbulent wind flows are used. The objectives of such calculations are to refine the definition of wind pressure on buildings facades assessing the dynamic serviceability for areas where people moving on foot (in a direct sense with the dynamics of the structure).
The results of the calculation are usually compared with field tests by a physical experiment of blowing out physical models in wind tunnel) (Figure 4).

The mathematical analysis for the R.C. projects “VAN DER PARK” & “PRIME PARK” showed that the structure successfully passed the dynamic examination without performing any expensive or further physical experimentations.
In the pulp and paper factory, technologists suggested sophisticated proposals for foundations under massive machines. The job received from the machinery vendor in a form of static & dynamic loads for industrial machines to be fixed on embedded parts in the structure (Figure 5).
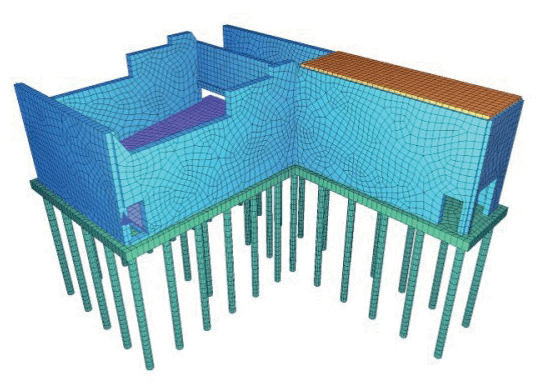
In the module, SOFiLOAD the function of changing dynamic loads with the coordination of the direction along all points of support of the machine was set. The DYNA module has been used to determine the amplitude-frequency characteristics of foundations. The direct dynamic analysis was also been proceeded to obtain the maximum oscillation amplitudes & frequencies for both on & off machines working cases. Results came out of the analysis module were reliable that on its bases, calculation figured the most optimal dimensions out.
In the R.C. project “Academic”, the TENDON module was functioned to analyze different construction proposals for slabs on a grid dimensioned 10x12m using tensioning tendon-cable on concrete thin-slabs (Figure 6).
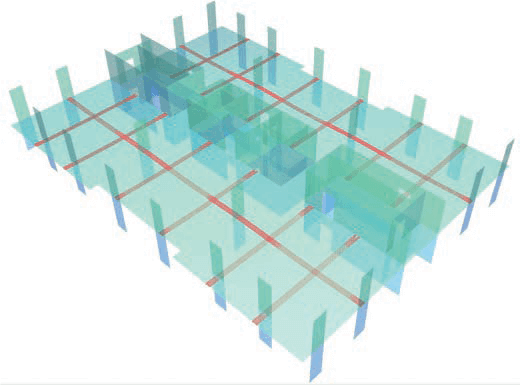
The calculations main goal was the investigation of optimum economical for materials solution with large space for architectural planning. The calculations made for a client as a presentable value engineering.
Within the company’s research scope, a series of iterative nonlinear calculations been performed for the seek of the optimum forms of plane coverage technique (Figure 7).

The ASE module allows you to analyze the structure geometry, boundary conditions, external loads; developing and maintaining a suitable structural shape that most effectively works under certain circumstances. The results of the calculation show that the resulting shape leads to an effective reduction in the amounts of materials necessary for construction.
3 | SOFiSTiK & BIM
APEX Project Bureau on all projects uses BIM technology, with all development & buildings structures design justification features available nowadays. One of the main multipurpose superpower tools of BIM available today is the Autodesk Revit platform. Using a single program for most design sections allows us to create carefully calibrated, coordinated and detailed projects. In the structural engineering & design department at our company, BIM technology is based on using Autodesk Revit cohosted with SOFiSTiK (Figure 8).

Autodesk Revit is a BIM tool that gifts you the capability of working with physical & analytical models of a structure in parallel. It also allows you to apply loads and enter boundary conditions. The analytical model can be exported to various computational complexes, including SOFiSTiK.
SOFiSTiK in this regard has key advantages that other computational complexes do not have:
• All entities (materials, cross-sections of rods and shells) are mapped from Revit, including complex sections (composite and curvilinear cross-sections, as well as variable cross-sections of shells etc.) (Figure 9)

• Any kinds of loads assigned to the structure in Autodesk Revit can be easily transferred to the finite element model in SOFiSTiK (Figure 10)

Fig. 10 Autodesk Revit – SOFiSTiK loads transformation
• Using the built-in programming compiler CADINP, it is possible to extend the interaction functional (for example, transfer reinforcing tendons, generate data for CFD analysis, simulate a 3D soil of volumetric finite elements, etc.)

During the process of export, detailed tracing is possible for data transfer at the stage of the FE model generation. If became any warnings or errors during export, SOFiSTiK feeds Revit back about the bad elements as an explained warning with which it would be easy to find the error and fix it.
After making changes to Autodesk Revit, the model is re-exported again to SOFiSTiK, where the previous export calculation aliases are only updated. SOFiSTiK project settings are transferred from file to file, i.e. from the main system to sub-ones. If there is a need to calculate only a part of the structure or its individual element, it can be exported from Autodesk Revit into a separate SOFiSTiK project, which will be linked to the main calculation file. The procedure is suitable the way that in different parts of a single project; the coefficients (reliability, combination, operating conditions) are not re-engraved, rules for determining design combinations should be defined, also; specificational requirements are predefined as (protective layers thicknesses, minimal reinforcement, etc.). The change in a calculated position from at the central file can be transmitted to other local subsystems & modules (Figure 12 shows one of the “Kamushki” R.C. towers).
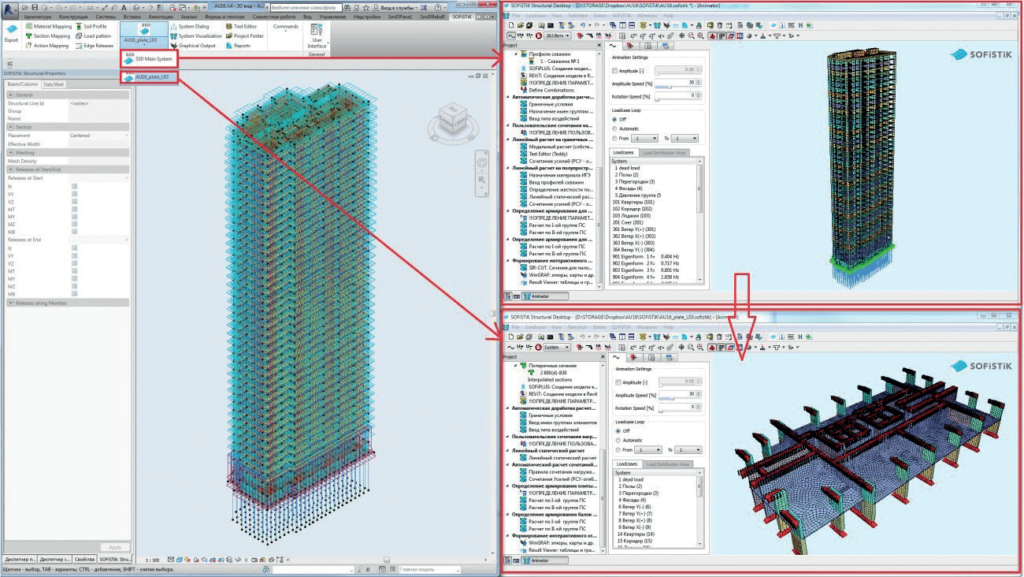
After calculations, results can be exported back to Autodesk Revit. The static calculation data serves to fill the model with information about the design internal actions over different structural elements, and the reinforcement data are used for the layout the reinforcement required. The stage with which an end-to-end BIM process is obtained.
4 | Calculations Automation in SOFiSTiK
Advanced users of SOFiSTiK can be familiar with its parametric input and (Application programming interface) API. It is even more convenient, especially if it allows the structural designer (user) to determine his/her own approach to the problem’s solution. Those who in love with Autodesk AutoCAD and Autodesk Revit, they can effectively create their own parametric elements (dynamic blocks and families) and use customized workspaces (project templates) for a particular task. SOFiSTiK has similar capabilities. A user can execute projects on his templates, bypassing the routine opening and filling an infinite number of dialogue boxes.
CADINP is a specially developed programming language in SOFiSTiK. The structure of this language is similar to Fortran and VBA and has all the features of a high-level programing language. A user not only can detail the calculation task by code but also use the project database, referring to the elements, their properties and results over API. On CADINP it is quite easy to write macros, therefore developers offer users about 1000 examples solving almost any kind of tasks. For each SOFiSTiK module, there are examples with explanations and manuals for CADINP. Macros can be saved in separate files, or can be combined into a single one, which is so-called “a project template”.
APEX Project Bureau uses customized templates for such task spectra as building calculation, slabs’ calculation, retaining walls calculation and so ever. We automated tasks such as; boundary conditions assignment, introducing additional finite element configuration, importing (from other programs) coefficients assignment, calculations combinations definition, the calculations aliases itself (static, dynamic and constructive), and the output presentation of results (Figure 13) show calculations for an R.C. project on Vavilov St. at the capital city of MOSCOW).

Read also: Automation with SOFiSTiK Templates – How to Save Time and Reduce Clicks by Using Templates
